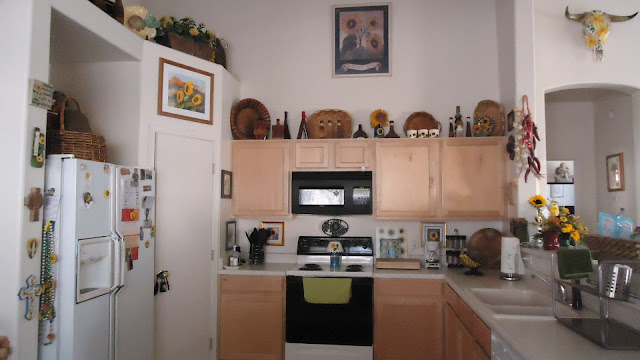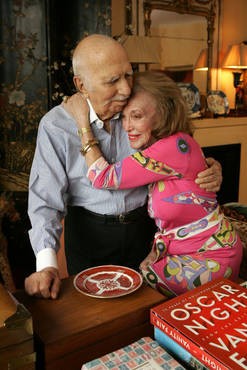Yet, even comfortable and attractive homes are out there, even if they are not trendy, stylish, and designer. I am staying in one such home, the home of my sister.
We both had the same mother, who influenced us in similar ways. Our mother loved to make our home look cute, rearrange the furniture, and collect knick-knacks. She taught us to be excellent housekeepers, from shopping wisely to cleaning and cooking. She taught us that even if we were on a budget and had to make-do, things could still be (and should be) cute.
So I present these images with an analysis of all the good design principles that my sister uses. She is instinctive, not trained. She lives in a rental. She is working class and does not have much money.
 |
| The "curio" cabinet and that fab cat |
 |
| This is the guest room. comfortable and coordinated. Most people do have matching bedroom furniture sets. |
I love being in her home. It is visually pleasing and comfortable and so well taken care of. There is a melange of furnishings that she has acquired over the years, some of my mother's things, some pass-along pieces, and the bulk purchased at big box discount stores.
 |
| This is the dining area. These pub style counter height tables are very popular. My sister added the chandelier to this rental house. |
Snobs might turn their noses up at a decor like this, but I really think my sister decorates better than most with what she has and in her wheelhouse. She has an eye for color and proportion, and layering and furniture placement. Her collections are unique to her. Magazine worthy? Maybe not. But eminently livable and pretty,
 |
| This is such a trend - the gallery wall surrounding the big flat screen TV - My sister did a great job. |
 | ||
So I salute all you homeowners out there who never picked up Domino magazine, or read Lonny online, or read my blog (or any other design blog). I salute your natural instincts, and your down-to-earth reality. There is not a thing I would change about you.
Please add my NEW address to your blog list:
http://thevisualvamp.blogspot.comAnd please become a Follower again (or for the first time)
















































